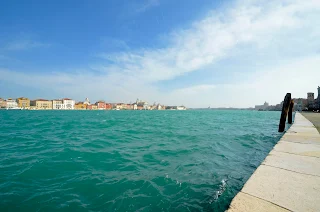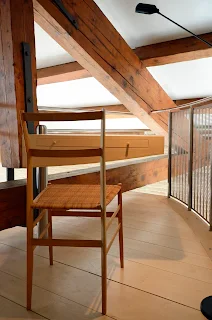Michael Carpetian is an international architect who went to the AA in London and documented Pierre Chareau's 1927 La Maison de Verre in the early 1960's, when I was crazy for FLLW and Japanese architecture and gardens. No one knew about Chareau's house then, just a whisper among the architectural cognoscenti...his only other building was a house
in East Hampton for
in East Hampton for
Robert Motherwell on Georgica Road.
This house was built in 1947 and destroyed in the middle 70's.
But, back to Michael and the Maison de Verre. In the 1960's Carapetian got permission to photograph Chareau's house in Paris while the original owner's were in residence, and the photos are a
tour de force of elegant documentation.
This is a more recent picture from the net. This great house has influenced him, as it should have, to a great degree in his own work, and it is intelligent.
I arrived on the Guidecca in mid morning, the wind is blowing 30, but the sun is glorious
on the green water of the canal.
The loft building is an old factory building now subdivided into lofts and apartments...sounds familiar to some, maybe, but the sun and the views here are amazing.
on the green water of the canal.
The loft building is an old factory building now subdivided into lofts and apartments...sounds familiar to some, maybe, but the sun and the views here are amazing.
On arriving one is guided to climb a curving perimeter stair which leads to the main space, a Living Room come music hall, for the owner, a musician. This floor is above the kitchen and dining areas and the bedroom is above in the 'loft'. None of this structure, an elegant cabinet work of steel and maple, touches the walls of the actual building, allowing the sound to reverberate throughout the space.
The view from the bedroom...
a private desk which swings out of the way...
and a soaking tub, looking over the gardens to the south, with the architect
descending the stair...
Back on the main floor, another view, showing the conversation area,
and the cabinet system behind those panels.
Descending the stairs, we see that there are two identical stairs, leading to different floors, one for the owner, and one for guests...
a private desk which swings out of the way...
and a soaking tub, looking over the gardens to the south, with the architect
descending the stair...
Back on the main floor, another view, showing the conversation area,
and the cabinet system behind those panels.
Descending the stairs, we see that there are two identical stairs, leading to different floors, one for the owner, and one for guests...
As we descend on the owner's stair we are welcomed to the Dining Room,
with the kitchen beyond...notice that the ceiling also curves, with its radius behind the wall...
The curved plaster wall is a fresco, painted in situ, over a period of months.
On the other side is a small sitting area, with the entry beyond...
At the entry is a control panel for the loft's systems...
which can be turned off as we leave...
Back on the Fondamenta Guidecca, we wait for a Vaporetto to take us back to the Zattere, and wonder about the world we just left, accessible through the arched entry above.














Jonathan writes: "Carapetian's...photos are a tour de force of elegant documentation."
ReplyDeleteOne could say the same about Jonathan's sensitive-to-architectural-detail photographs of the loft above. Nothing short of brilliant; the photographs bring us into, around and through this remarkable space with aplomb.
Michael Mella